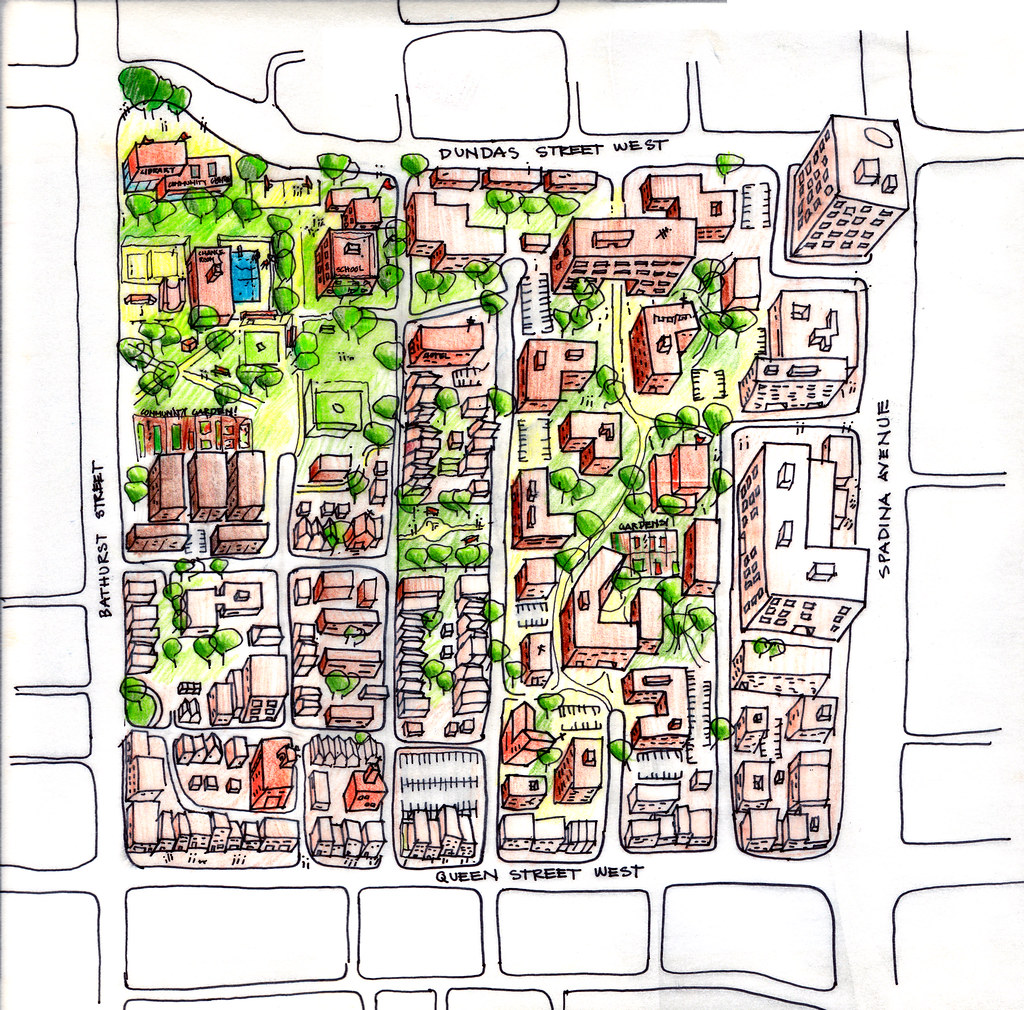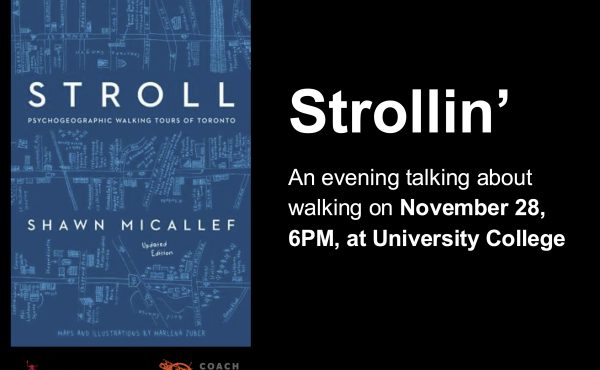

This is part of a series of posts by students in OCAD’s Cities for People summer workshop (click the link to read a bit about what the class is about). This post is a follow up to Gillian Herold, Daniel Kim, John Koutoulakis and Max Pravosoudov‘s first post exploring Alexandra Park. This is their design proposal for the neighbourhood. Illustrated psychogeographic map of Alexandra Park by Max Pravosoudov.
![]()
Concept Statement
The advantage that Alexandra Park has is its location. Located in between areas with rich cultural development, Alexandra Park has the potential to become one of the best places to live in Toronto.
Our proposal will attempt to preserve the identity and history of Alexandra Park, while enhancing community life and engaging neighboring communities. Alexandra Park is a community driven neighborhood with a history of engaged residence and community members that have brought positive change to the area.
Based on the diverse culture of Alexandra Park and the need to break down barriers, we will design a public space that supports existing programs within the community and allows for their expansion, while encouraging public life and creating a venue for neighboring communities to mingle.
Alexandra’s Walk

An illustration of how the banners would display art done by members of Alexandra Park.
To connect the neighborhood to its surroundings and link our key areas of design intervention, we created a pathway called Alexandra’s Walk. The lampposts and neighborhood banners were our way of beautifying the streetscape with local art, drawing attention to the walkway and rebranding the neighborhood as friendly, family and community oriented. One concern we found from local residents was that there was not enough security; one person even said that they were scared to go out at night. Lighting the pathway and connecting the neighborhood will help to improve residence security.

A map with red lines indicating where Alexandras Walk would be implemented. The green lines indicate roads that are being well used by both pedestrians and vehicles.

Views of the different pathways that are currently existing but are not being used to their full potential. For example, the passageway between Vanauley Walk and Cameron Street (picture#3) is a good transition point to Augusta Avenue, Queen Street West, and Cameron Street. See larger version here.
Scadding Court Community Centre

Site plan of Scadding Court Community Centre & Marketplace

A rendering of the site in front of Scadding Court Community Centre. Illustrates the connection between the cafe and Bathurst Street.
There are a number of successful and well-established programs offered through Scadding Court Community Centre. Our idea was to expand on the working café and cooking program, creating a full working kitchen for chef training and expanding the café to be a destination spot. This is one of the ways in which we are encouraging people to come into the community and break down the barriers between the neighborhoods in the area. The transitional area we created between the sidewalk and centre was also meant to do the same by blurring line between the sidewalk and the park area. By creating steps for people to sit on in the grass, it also becomes a place where people will stay and hopefully create a constant hub of activity. We maintained and expanded the community garden surrounding the entrance as a way of maintaining community identity.

Rendering of entry points to Scadding Court Community Centre.
The Alexandra’s Marketplace was created between the community centre and the buildings adjacent to it. This was an underutilized space that now links the community centre to Alexandra’s Walk and to the theatre and park area. The location is accessible via Dundas Street and Alexandra’s Walk, and from Bathurst there is a small parking lot and entrance by the café. Although it is outdoors, in the winter months it will still be functioning. Awnings have been placed over the stalls to shield people from the elements and solar powered heat lamps are combined with the streetlights that line the market for added comfort. The streetlights were incorporated to provide maximum safety in this narrow space.

Rendering of Alexandras Marketplace just south of Scadding Court Community Centre.
Theatre

Site plan of Alexandra Park Outdoor Theatre, new pedestrian pathways, and greenhouses.
The outdoor theatre is an event space that can serve many different functions. It was designed to facilitate performances, displays and also another gathering space. The walking paths that run through the park have been re-routed to radiate out from the theatre creating a vista to it from Bathurst Street. This was another attempt to create intrigue and draw people into the community. The theatre also provides a venue for events as community members expressed that there was a “need to have more events to get the community involved”.
Greenhouses

Rendering of Greenhouses in Alexandra Park.
The expanded café at Scadding Court will operate year round and we felt it was important for it to always serve fresh produce grown on site. For the winter months this meant installing greenhouses. To draw more people into Alexandra Park, three greenhouses are to be installed for community residents to grow produce for their businesses and families. The greenhouses will provide opportunities for winter production of horticulture (when outdoor plots freeze) and will facilitate community gatherings on a daily basis and in an informal setting.
The three new structures are simple in design, are proportionate to the size of the park and positioned throughout to create an intimate atmosphere. The two smaller greenhouses have a pathway running in between them, inviting people to venture deeper into the neighborhood and explore the public theatre space and the Alexandra Walk.
Alexandra Park Community Centre

Map indicating Alexandra Park Community Centre on east side of area, just west of Spadina.
Since the Alexander Park Community Centre plays an important role in the community, many felt that it should be expanded and improved, allowing for more programs to be offered, especially for children and youth. The centre is located in the heart of the Atkinson co-op. Currently the basketball courts surrounding it have 12’ fences that create a barrier between it and the community. Our proposal is to eliminate these fences and recreate a connection between the centre and its surroundings. The main floor has been altered with a glass façade to create a strong visual connection at all times of day. The centre in the evening and at night will become a landmark in the community and a beacon for safety. The doors have been emphasized to draw people in and there are now double doors connecting the gymnasium to the outdoor space and basketball courts. We hope that by maximizing views in and out of the centre it will encourage a self-monitoring system for safety.

Rendering of Alexandra Park Community Centre at the main entrance with proposed addition.




7 comments
Impressive ideas. I wonder what the residents would think of these ideas given that the area is defined as “a community driven neighborhood with a history of engaged residence and community members that have brought positive change to the area”.
Calling it an intervention is somewhat funny!
We (I) use the word intervention loosely in this class.
The lamp posts don’t seem to fit in with the thoroughly Modern community and the contemporary design of the proposed additions.
Otherwise, it looks exciting and innovative.
Some great ideas here.
I especially like the Alexandra’s Walk and Scadding Court proposals. The area in front of Scadding has so much potential to be a great public space, but is so poorly conceived/furnished/used in its current state that I suspect most people just avoid it or rarely feel compelled to linger there for any length of time (though there is a chalk artist who decorates the sidewalk in front very nicely from time to time). I bet you could get enough local artists with a real interest in public art to do the banners for the walk as well.
That entire stretch of Dundas both north and south sides between Denison and Bathurst would really benefit form something like this. It’s a pretty bleak series of blocks right now, not pedestrian or bike friendly at all with very few inviting spaces and very dangerous traffic patterns. MOre people and uses along the south side and at the corner might calm some of that down.
You are probably already aware of this, but the city is conducting a public consultation for Dundas West improvement. I went to the design charrette a few weeks ago, and I’m sure they would interested in your work:
http://www.toronto.ca/involved/projects/dundasw/#mtg
Give it the Regent Park treatment – mixed income level, increased density, reconnecting to the surrounding streets. Throw in some (plenty) artist live/work spaces. The real estate value justifies it easily.
But not in the boring modernist, rectilinear, glass tower style of the Regent Park reno (and 99.6% of all new downtown condos). That look is played.
No, let it evolve with modifications and enhancements. Not every Modern housing project has to be destroyed like Regent Park.
Regent Park was destroyed? Who knew?