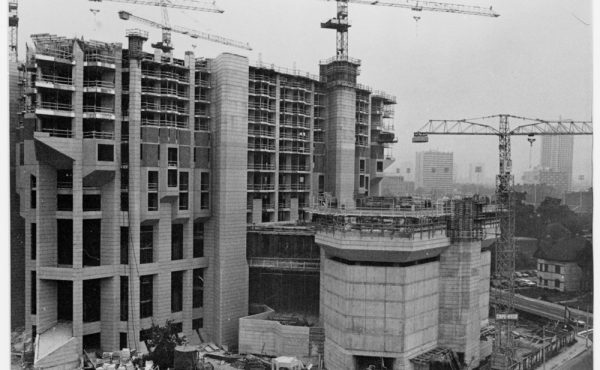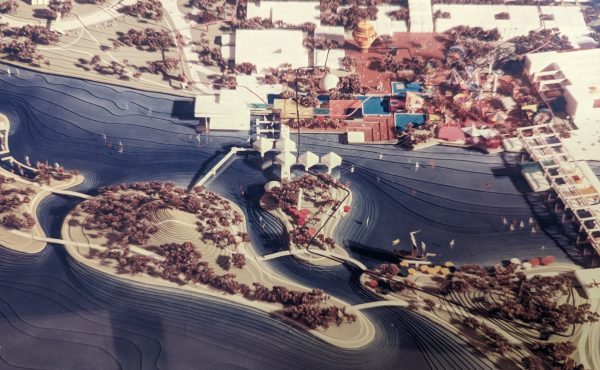
Cross-posted from No Mean City, Alex’s personal blog on architecture
![]()
For architects, there are two roads to greatness. Some head for big cities and shoot for high-profile projects. Others stay away from the bright lights and build well, close to home – in quiet places, like, say, Bergen, Norway. That’s where Todd Saunders has his home and office. Yet the native Newfoundlander, at barely 40, is quickly building an international reputation with small buildings built of simple materials: houses, a cultural centre, and now artists’ studios and a hotel on a remote island off the Rock.
That Newfoundland complex, at Fogo Island, has appeared in 90 print and web publications in the past three months. He’ll be talking about it – and his other work – at U of T this coming Tuesday night, Mar. 1 (details here). We talked this week on Skype about his buildings, his ideas and his ambitions.
Saunders’ work at Fogo is a series of twisting, dramatic forms that house simple, beautiful spaces. They’re built largely of wood and they frame careful views of otherworldly scenery. (This model works in Norway, in Newfoundland, and on British Columbia’s Saltspring Island, too.)
“I still feel like Newfoundland is part of me,” said Saunders, who grew up in Gander. “When I was drawing there, I knew it so well. All the local architecture, all the detaling – I knew it intutively: why houses are built on stilts and not on concrete. I knew what was on the shelves at Home Hardware.”
Saunders’s best-known projects are all similarly rooted in place: they use traditional local materials and they’re designed as machines for looking at nature. He suggests that this comes from his roots and his home. “Newfoundland has some of the most beautiful landscapes in the world, and so does Norway. The landscape is on your side, if you want to work with it. But it’s a careful balance – you can’t be afraid of it. and you can’t be too forceful either.”
Take the Aurland Lookout, which won a Norwegian government competition for a roadside lookout. (It was designed with the architect Tommie Wilhelmsen, finished in 2005). “Here, it’s impossible to do something better than the landscape,” Saunders says. “But they needed a building; they needed washrooms [above] and somewhere for people to stand. In response we highlighted how special the landscape is. We wanted to bring people out into the air so they could feel the seriousness of it.”
For another project, the Solberg Tower (below), Saunders created a viewing point where there wasn’t one. The site was a flatland at a border crossing with no dramatic valleys or fjords to work with. “It’s kind of a drab landscape, actually. So we thought we would lift you up above it, which actually improves the landscape.” A wall of Cor-Ten steel protects a public space from the surrounding area. That is a rare departure from his standard materials – the wood and steel, mostly wood, that are the defaults of the Canadian and the Norwegian builder.
Most of the houses he’s designed, each of them beautiful, are wrapped in familiar materials. Villa G is one – with its white-stained wood and curvaceous forms, it blends the sculptural qualities of a Richard Meier house with the curves and comfortable, rustic charm of Alvar Aalto.
Inside, the spaces are smartly arranged to take advantage of the site: public rooms (see below) are gathered on the second floor, with views over water.
Each of his buildings so far has an iconic quality, but none look alike; while many architects repeat a formula of forms, his are different in each case. “If it looks like something we’ve done before, we throw it in the garbage,” Saunders said. “We’re trying to do a different thing all the time, so you want to get up and go to work in the morning.”

“With form, we’re experimental. With materials, we’re not that experimental. I don’t like to rely too much on details; I think bad architecture pays too much attention to dtails. Like at Aurland, for example ,the idea is very simple but it’s strong. If the form and the idea is strong, you can build it out of anything.”
For his talk this week, Saunders will discuss about 20 projects, starting with first work out of architecture school. (There will be students there, but it’s totally open to the public.) And he promises it “I’m very honest in these things. I know what works and where we crashed the car.”
Looking ahead, he seems headed for a career like those of two heroes: the late Norwegian Sverre Fehn and the Swiss architect Peter Zumthor, who have rarely ventured away from their home regions. “I met Fehn just before he died,” Saunders said. “He did maybe 20 amazing projects in his life, and I think when he laid down his head he was happy.” It’s a model that can produce some truly deep architecture in the right hands; the best Toronto example is the work of Shim-Sutcliffe, who have a global reputation but insist on remaining hands-on. On the other hand, this is not the way to make a broad impact on the world. The average person will probably never set foot in a Shim-Sutcliffe space.
Saunders, for his part, wants a bigger office – he has four architects working with him now – and to have a larger impact. “I want to shed my skin and get into the public realm because that’s where I get the biggest kick,” he says. “Like at Aurland: When you get up there, you hear the words, ‘Holy shit!’ in about 15 different languages.”
Saunders is now in discussions to do a “fairly large” project in Toronto. But in general, he says, “my goal is to do something that adds to the city. And now we’re getting calls that will let us do that,” he said. “I think the next 10 years will be really interesting.”
Todd Saunders will be speaking as part of the bulthaup Spring 2011 Lecture Series on March 1, 2011, from 6:30 to 7:30 PM. University of Toronto John H. Daniels Faculty of Architecture, Landscape, and Design (230 College St.), room 103.













One comment
Truly stunning designs!